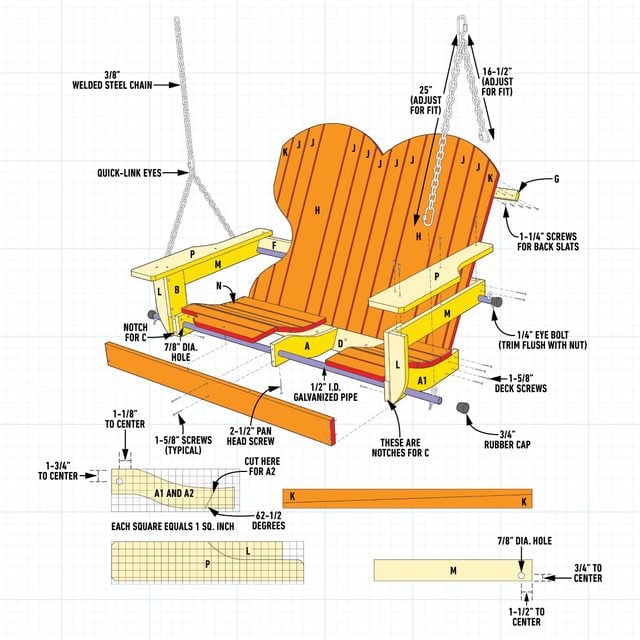


Build a cozy haven to escape everyday hustle and bustle with these porch swing plans.
![]()
Time
![]()
Complexity
![]()
Cost
Stylish and easy to construct, this DIY porch swing is sure to have you relaxing in style all summer long.
Simple cuts and a no-hassle glue-and-screw assembly technique make this swing a great first-time woodworking project. We designed the swing with a unique suspension system made from 1/2-in. galvanized steel pipe slipped through the swing frame to act as a cradle and eliminate stress on wood joints. We then fastened eye bolts through the steel pipe and covered the pipe ends with soft rubber caps to prevent scrapes. Welded steel chain supports the swing assembly, securely fastened to solid framing in the roof of your front porch, pergola or pavilion.
When selecting a wood for this outdoor project, stay away from cedar, redwood and soft pine. They’ll mar easily and they won’t hold screws as well as other, denser woods. Instead, go with fir, southern yellow pine, cypress, poplar, white oak or maple. Oak and maple are harder to cut, sand, drill and screw, so avoid them if you’re a first-timer. We chose poplar because it’s strong, readily available, easy to work with and takes paint well.

Family Handyman
Overall Dimensions: 39″T X 51-5/8″W X 29-1/2″D
| KEY | QTY. | PART | DIMENSIONS |
| A1 | 2 | Side seat braces | 3/4″ x 5-1/2″ x 17-1/2″ |
| A2 | 1 | Center seat brace | 3/4″ x 5-1/2″ x 15-1/2″ |
| B | 2 | Front arm braces | 3/4″ x 3-1/2″ x 10-1/2″ |
| C | 1 | Front stringer | 3/4″ x 3-1/2″ x 43″ |
| D | 1 | Rear stringer | 3/4″ x 3-1/2″ x 40″ |
| E | 1 | Lower back brace | 3/4″ x 3-1/2″ x 40″ |
| F | 1 | Center back brace | 3/4″ x 2-5/16″ x 43″ |
| G | 1 | Top back brace | 3/4″ x 1-1/2″ x 40-1/2″ |
| H | 2 | Center back slats | 3/4″ x 5-1/2″ x 35″ |
| J | 9 | Back slats | 3/4″ x 2-11/16″ x 35″ |
| K | 2 | Tapered back slats | 3/4″ x 1-13/16″ x 35″ |
| L | 2 | Arm supports | 3/4″ x 2-1/2″ x 10-1/2″ |
| M | 2 | Horizontal arm supports | 3/4″ x 3″ x 22-1/4″ |
| N | 6 | Seat slats | 3/4″ x 2-11/16″ x 41-1/2″ |
| P | 2 | Arms | 3/4″ x 5-1/2″ x 27″ |